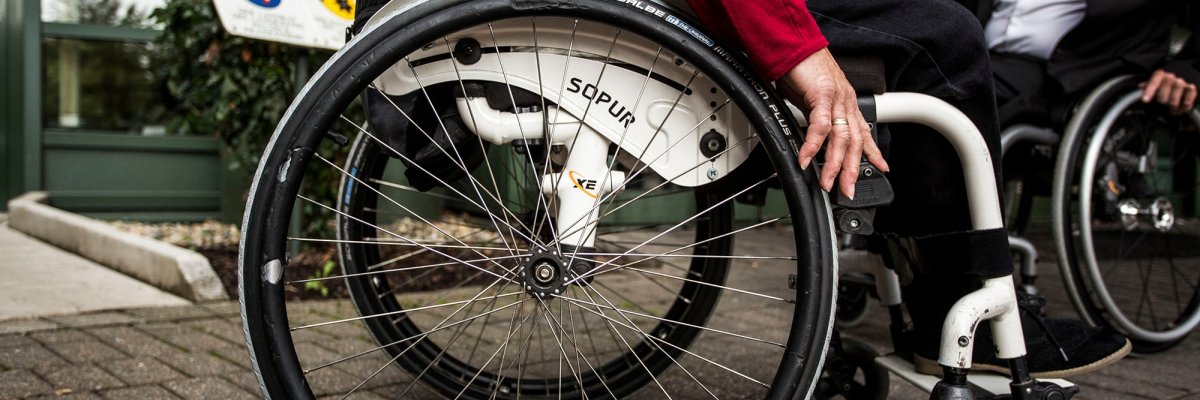Accessible events
Accessible events
All visitors should be able to participate in events and feel welcome. Here you can find information on what organisers should consider.
The venue should have a central location or at least be easily accessible by public transport. In addition, there should be sufficient disabled parking spaces available and threshold-free access from the car park or public transport arrival to the venue. When it comes to ramps, care should be taken to ensure that they are of a standard-compliant design. The event should also be planned at a barrier-free accessible location, if possible, and spontaneous participation should also be possible for people with or without impairments at any time.
It would also be important to clarify contact possibilities in advance - also to ascertain support needs. It is also recommended that staff be available to assist visitors with disabilities. Information should be designed in high-contrast and easily readable font. Information about the accessibility of the venue should also be provided in advance of the event.
Venue requirements:
- Stepless access to the building / premises necessary!
- Are there sufficient movement and meeting areas (aisle width at least 1.20 m, movement radius at least 1.50 m)?
- Make sure that there are no obstacles in the way! Do not leave cables or hoses exposed (cover with mats or cable bridges)!
- If available: Lift with minimum dimensions 1.10 X 1.40 m
- Door widths min. 90 cm, door thresholds max. 2 cm
- Guidance system / orientation aids according to the 2-senses principle (visual, acoustic, tactile)
- Provide sufficient barrier-free, i.e. universally usable and accessible sanitary facilities! These should also be signposted!
- Mark obstacles with high contrast!
- Provide helpful staff who can offer information and support!
- If necessary, provide sign language / written interpreters, inductive hearing aids or other aids!
- Provide space for accompanying persons (seats in the immediate vicinity of the wheelchair spaces)!
- Consider the need for assistance dogs!
- Provide a barrier-free accessible stage!
- Offer height-adjustable lectern!
- Ensure sufficiently bright, non-flickering and glare-free lighting!
- Is there an inductive hearing system at the venue?
- Set up a platform for wheelchair users to have a clear view - at events (or concerts) where the participants are standing
- Offer tables that can be moved underneath - also where standing tables are available
- Make the buffet universally usable (accessible and usable for all, clearly legible labelling, accessible from underneath, space requirement / turning circle at least 1.50 cm).
- Think about escape possibilities for all people - including barrier-free alarm system!
- Optional: are there accessible catering and accommodation options nearby?
